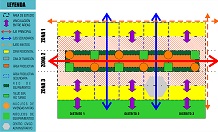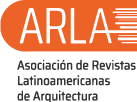Proposal of a special urban plan for the Macrosector zone in the center of Barquisimeto, Lara State
DOI:
https://doi.org/10.13140/RG.2.2.15664.38409Keywords:
urban planification, housing project, urban planification; housing project; Macrosector-center;Abstract
This article is about the elaboration of a special plan for a zone of the Macrosector Center of Barquisimeto, derived from a situational analysis of the urban structure, social organization, resident population, roads and requirements of urban equipment. Elements of both traditional and strategic planning were combined in a complementary way. In order to create an urban, organized, planned and sustainable space, where the needs and requirements of its inhabitants are covered in the economic, social and cultural aspects, and where their rights and duties as citizens are promoted both today and in the course of the next ten years. The proposed strategic guidelines seek to promote the execution of the action program over time and identifying the public, private or social organizations that will lead each action. This study ends with a proposal that is specified in two housing projects in accordance with the urban environment and current urban regulations
Downloads
References
[2] Concejo Municipal de Iribarren, «Ordenanza de Reforma de la Ordenanza del Plan de Desarrollo Urbano Local de la Ciudad de Barquisimeto», Gaceta Municipal de Iribarren, Extraordinaria Nº 1803, 28-ago-2003
[3] PNUD, «Objetivos de Desarrollo Sostenible». Disponible en: http://www.undp.org/content/undp/es/home/sustainable-development-goals.html
[4] Ministerio de Infraestructura. «Guía de Elaboración Plan Especial». Resolución N° 140, publicada en Gaceta Oficial 37.888 de fecha 01/03/2004, Caracas, 2003
[5] Instituto Nacional de Estadística. XIV Censo Nacional de Población y Vivienda. «Proyección de la población al 30 de junio, según entidad federal, municipios y parroquias». 2000-2050. Disponible en: http://www.ine.gov.ve/index.php?option=com_content&view=category&id=98&Itemid=51
[6] Ministerio del Desarrollo Urbano. «Manual de operaciones para el levantamiento de la informacion del uso del suelo urbano», Caracas. 1990
[7] Instituto del patrimonio cultural (IPC). «Catálogo del Patrimonio Cultural Venezolano 2004-2005». Municipio Iribarren», Caracas, 2005
[8] Instituto Nacional de Estadística. XIV Censo Nacional de Población y Vivienda. «Resultados Total Nacional de la República Bolivariana de Venezuela». 2014
[9] Ministerio del Desarrollo Urbano, «Normas para Equipamiento Urbano» Gaceta Oficial de la República de Venezuela, Número 151, 14/08/1985, Caracas, 1985
[10] SkB Architects, «400 Fairview, paradigma de usos múltiples» Disponible en: https://arqa.com/arquitectura/400-fairview-paradigma-de-usos-multiples.html
[11] SkB Architects, «Chophouse Row, usos mixtos que fusionan el pasado, el presente y el futuro» Disponible en: https://arqa.com/arquitectura/chophouse-row-usos-mixtos-que-fusionan-el-pasado-el-presente-y-el-futuro.html

Published
How to Cite
Issue
Section
The opinions expressed by the authors do not necessarily reflect the position of the editor of the publication or UCLA. The total or partial reproduction of the texts published here is authorized, provided that the complete source and electronic address of this journal is cited. Authors have the right to use their articles for any purpose as long as it is done nonprofit. The authors can post on the internet or any other media the final approved version of their work.






.png)




